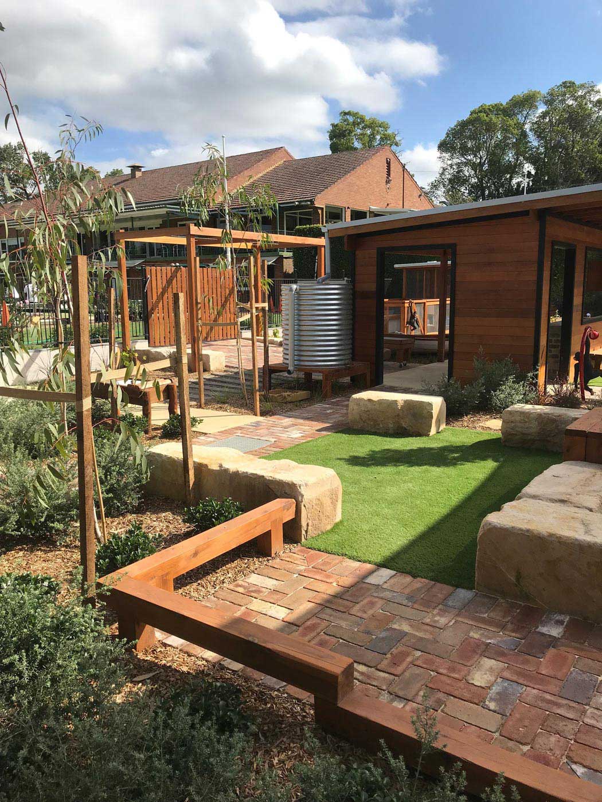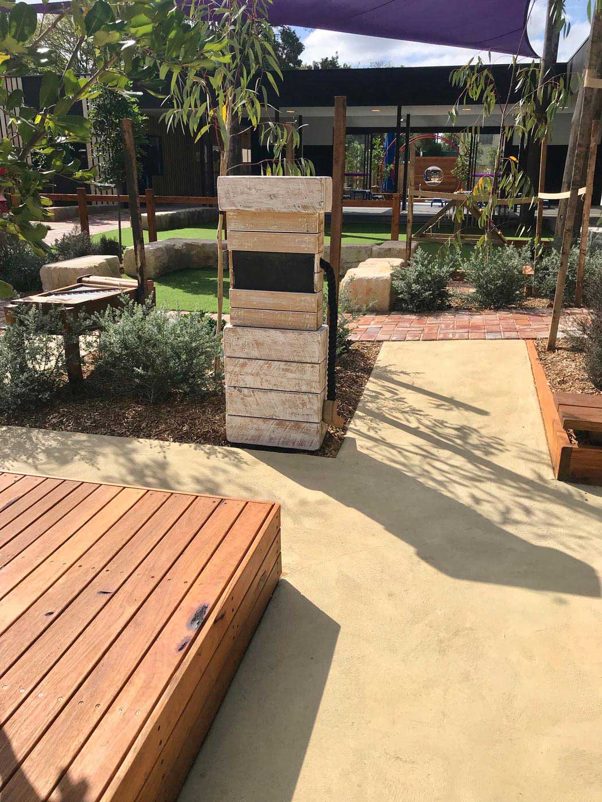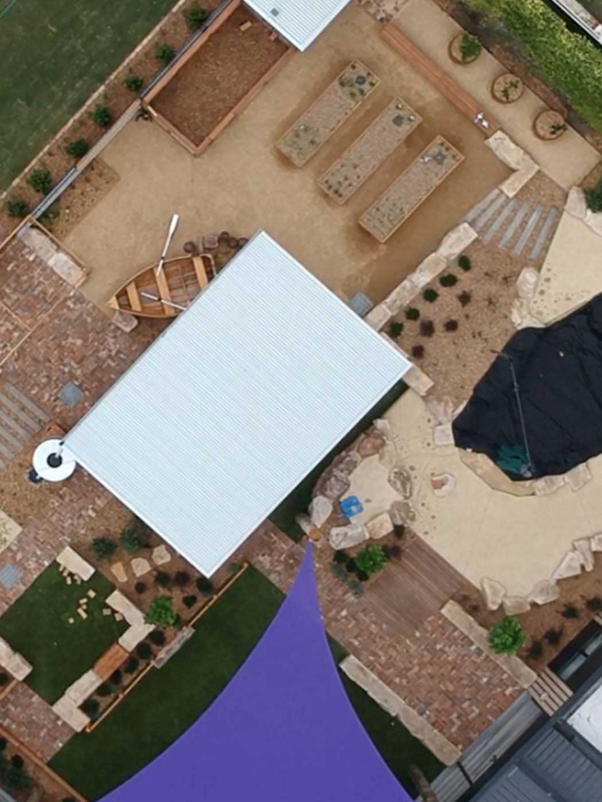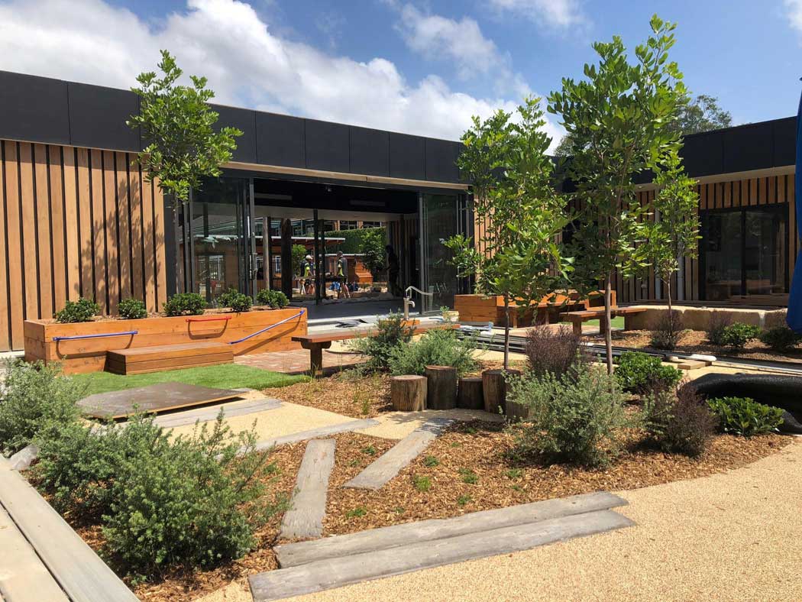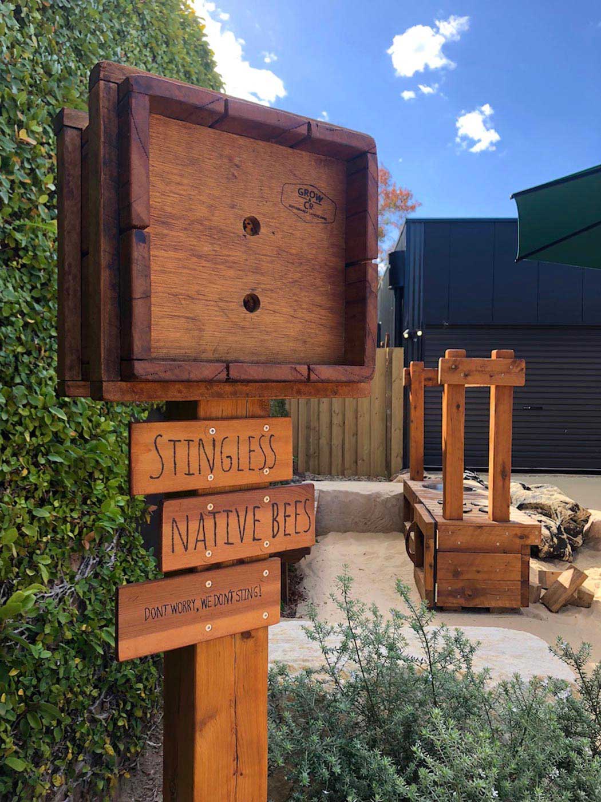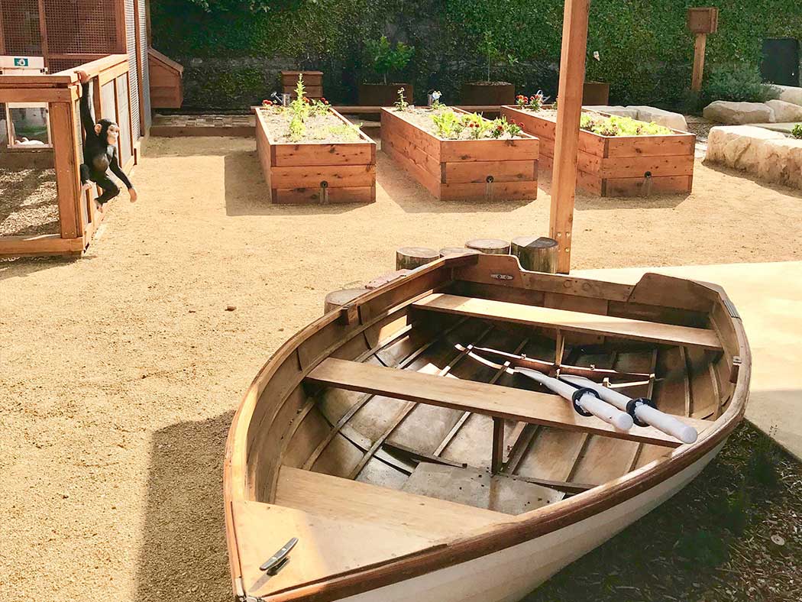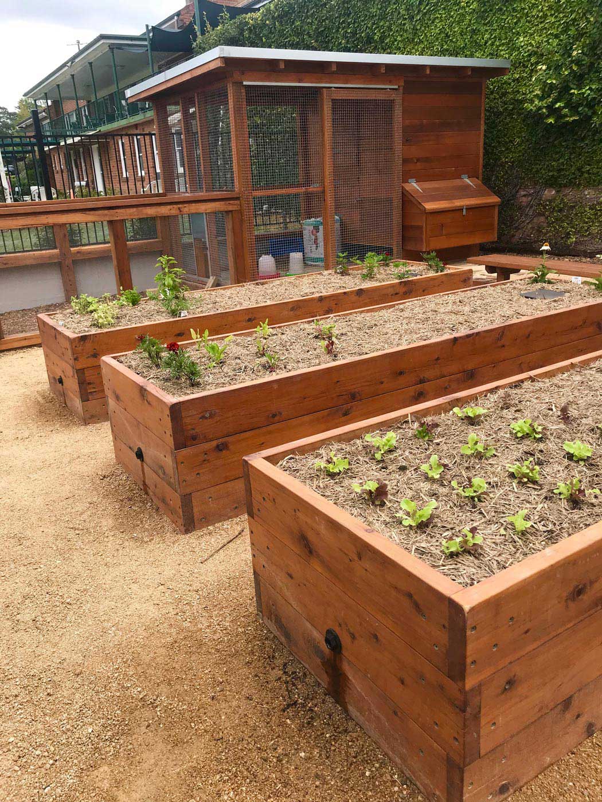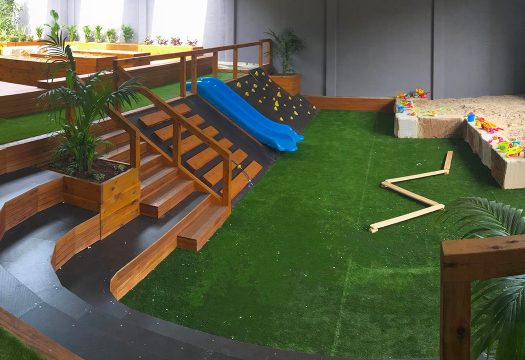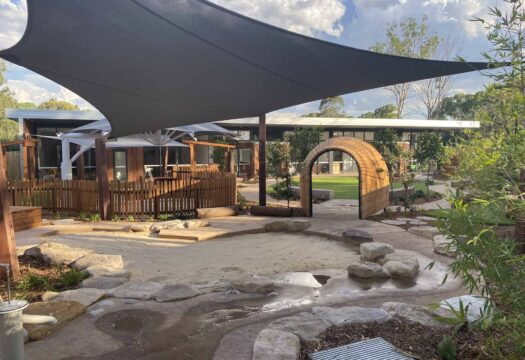WARRAWEE Childcare
Project Type
Childcare Centre
Client
Private operator
This play space responds to the architecture and incorporates a diverse variety of play types across a series of courtyard gardens.
The colour and texture of the natural play space break up the geometrical lines of the building and structural landscape, laying out a connected Play space featuring a large active play zone, huge natural sand pit with water play, mud kitchen, native gardens, citrus grove, productive gardens with chickens, composting, worm farm, beneficial insect garden& native bee hive, loose parts play, gross motor elements, outdoor classroom, bike path and a large COLA including cabinetry and kitchenette.
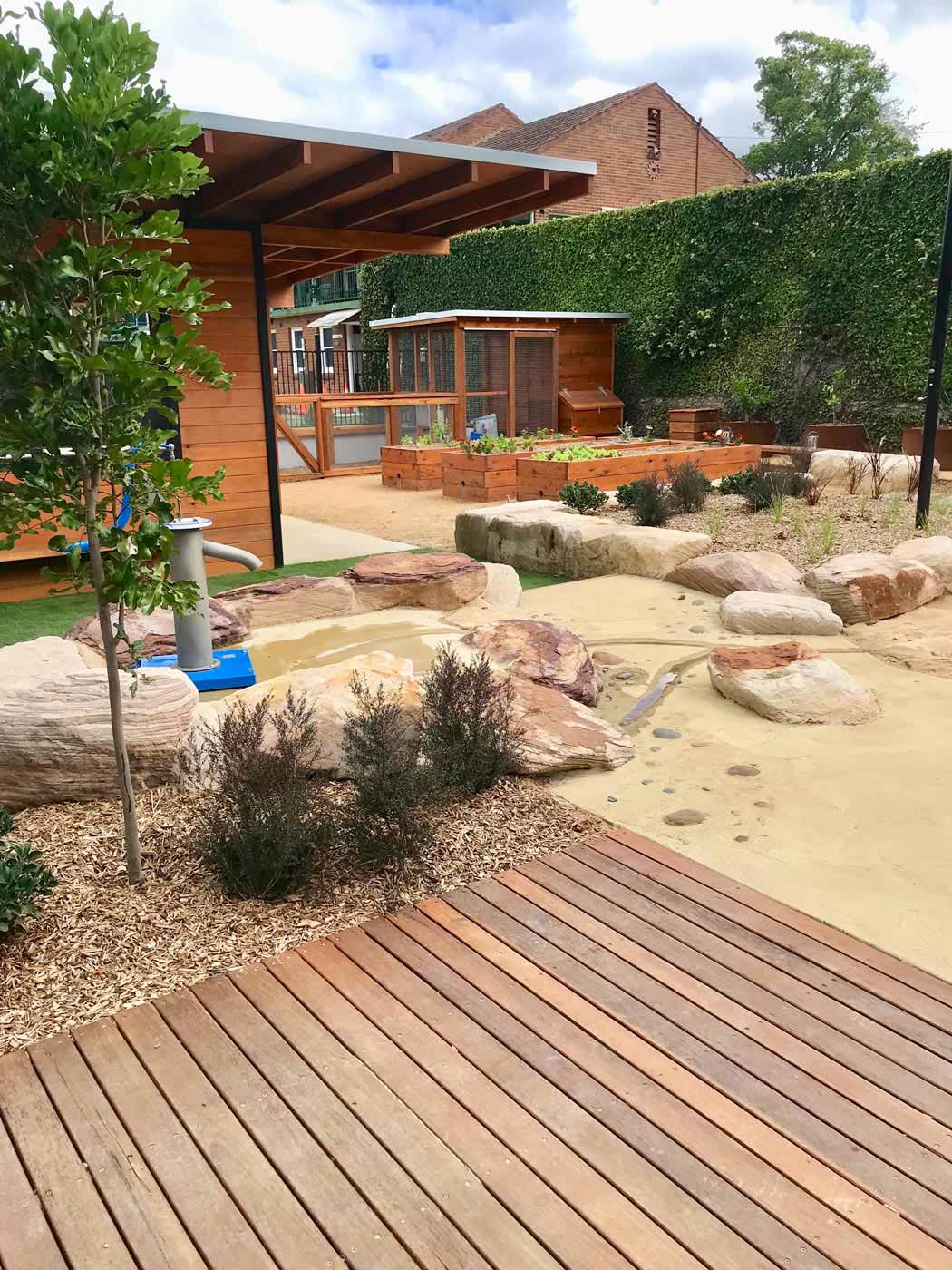
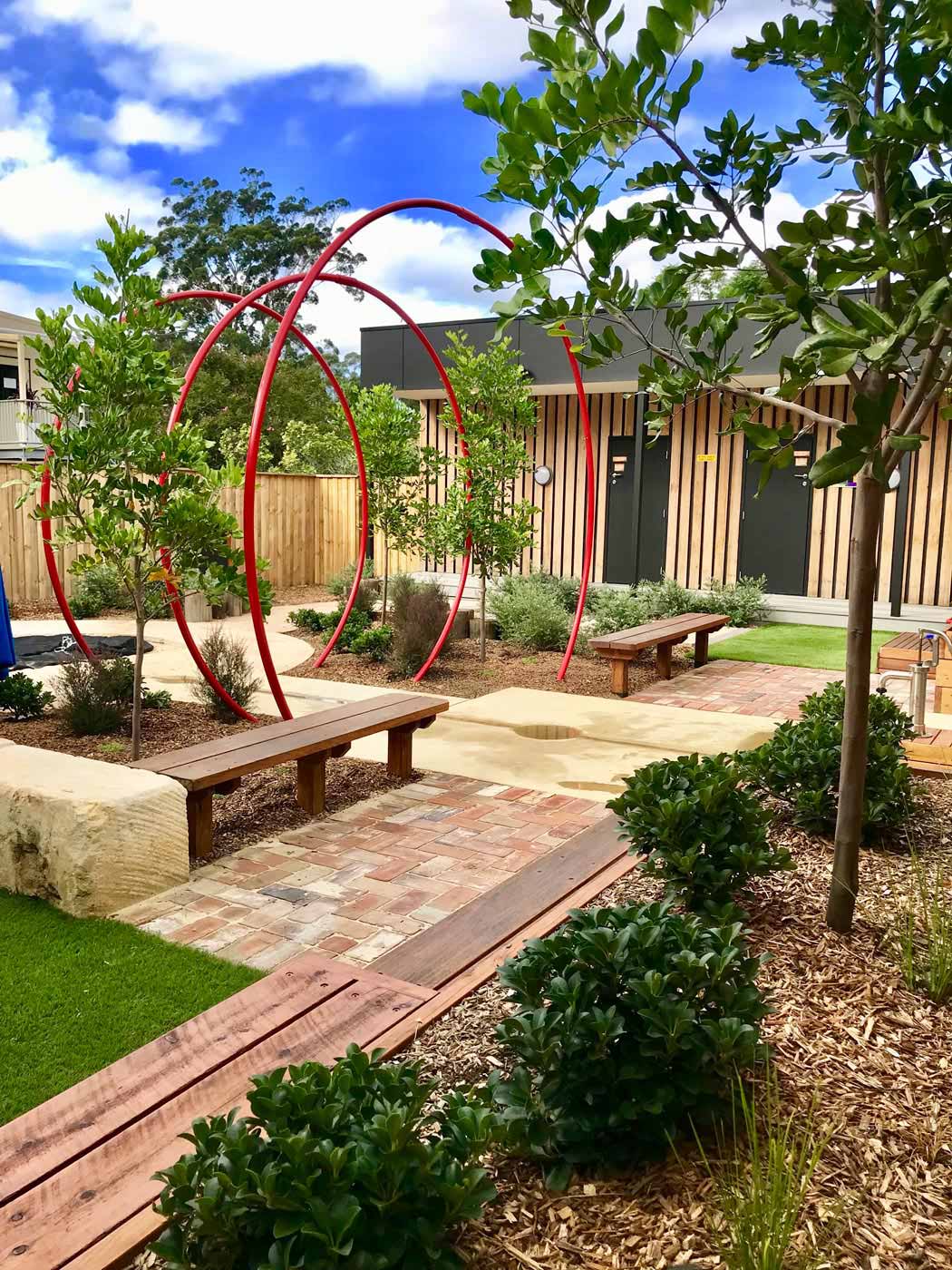
The babies yard includes a water play open tunnel, complete with misters to provide a cooling sensory element. The waterplay pump flows below creating a flowing stream and shallow splash puddles. The babies play space is divided into a series of zones for walking, gross motor, water play, loose parts play, spatial awareness and exploration.
